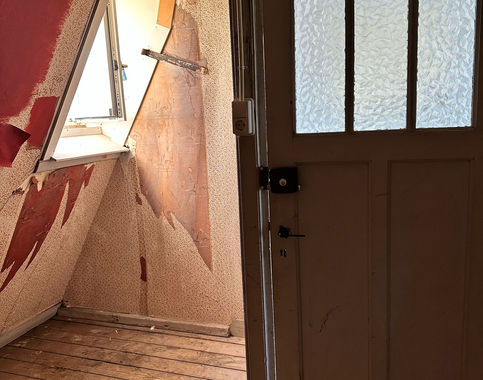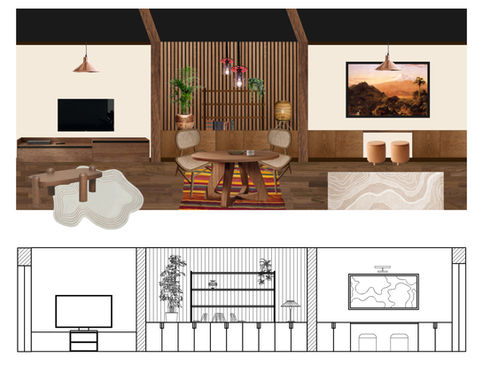
INTERIOR AND SPATIAL DESIGN
Argonautenstraat project
AMSTERDAM, MARCH 2025
*In progress - awaiting final images!
We started this project with a dusty and disorganised attic that hadn't been renovated in a century. It is transforming into a comfortable storage and dressing room for the client - using a mix of built-in and freestanding storage, we made space for all her seasonal items, extra clothes and documents.
Eerste Helmerstraat project
AMSTERDAM, JULY 2024
A rapid and extremely budget-friendly project, I made over a partially-furnished bachelor pad living room with just under 600€ to spend. As the budget allowed for only a few larger pieces, this was mostly achieved with smaller decorations, a complete rearrangement of furniture, introduction of colour, and some DIY paintings.
Havikstraat project
BADHOEVEDORP, JULY-DECEMBER 2024
*Awaiting final images!
A complete makeover of a newly purchased lackluster builder-grade home. With the help of lots of paint, bespoke carpentry, a new floor, and beautiful modernist-inspired furnishings, the space is transforming into a real cosy haven for the client to work on his hobbies, host friends, and relax after a long day.
Willem de Zwijgerlaan project
AMSTERDAM, JANUARY 2025
A fast-paced design proposal for a couple wanting to liven up their apartment by bringing in colour, art, and inspiration from nature. Due to a very limited budget, I focused on value for money, choosing items/elements that would improve the space the most while being very affordable - lots of IKEA products and wall paint.
For this project, the client wanted a "guide" that they could work with themselves. They received a proposal with various design options, general advice for spatial improvements in the future (when there might be more budget) and a curated shopping list. They also received a revision offering more design options for the living room based on their feedback.
Cities That Move
LONDON, 2023
Cities That Move is an urban design project born from a frustration with car-centric city planning and a desire for more pedestrian and cyclist infrastructure. I reimagined an underused square in the heart of Peckham, changing it from a nondescript threshold space between buildings to a tiny urban forest that promotes local trade, health, safety, and inspiring interactions with the built environment. The spatial layout is centered around winding pathways to engage visitors, help them slow down and be present, and give them options for how to interact with the space.
Cities That Move was part of my final year project at BA Interior and Spatial Design. It was paired with a film, an illustrated thesis, and a visual essay.
Older work being added - site under construction 🔨
In the meantime, have a look at @laurarausdesign on Instagram!





























